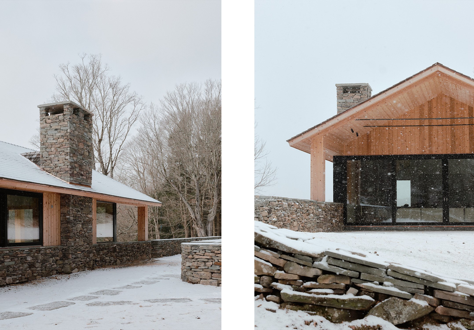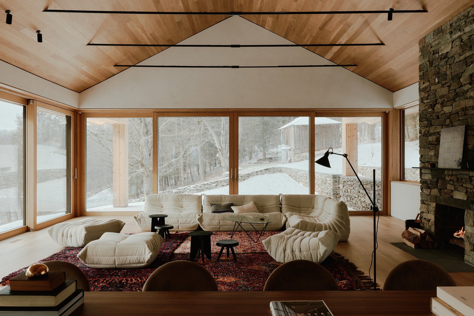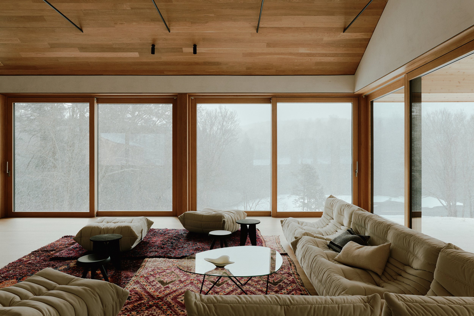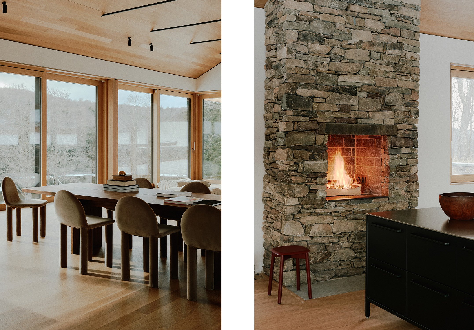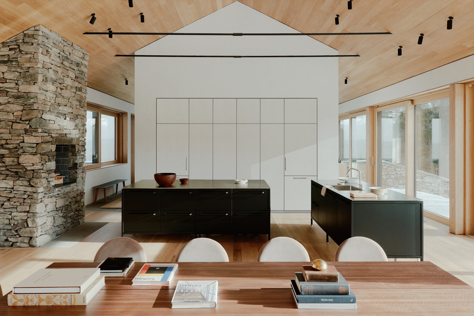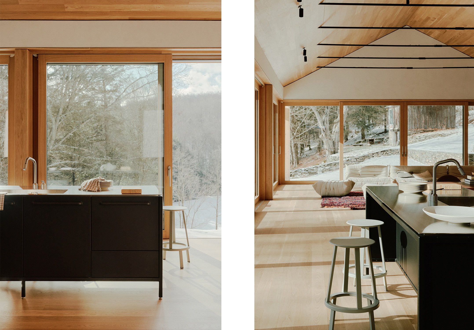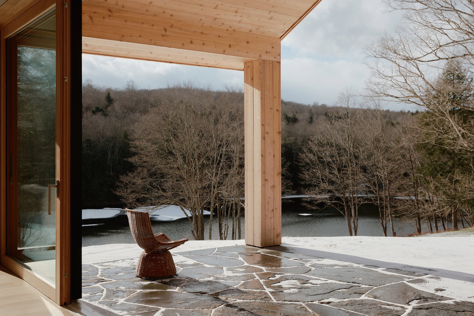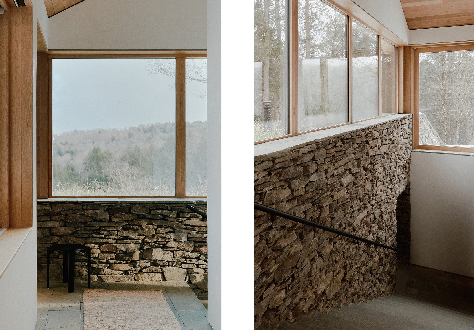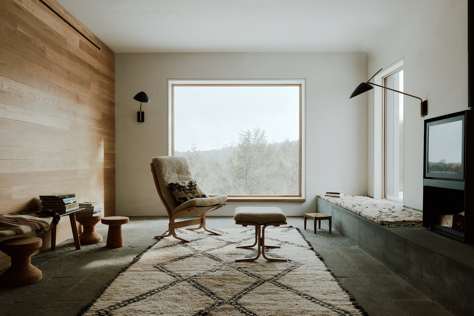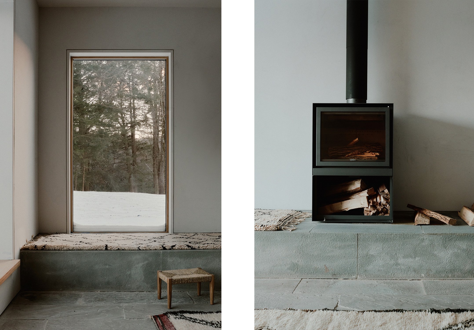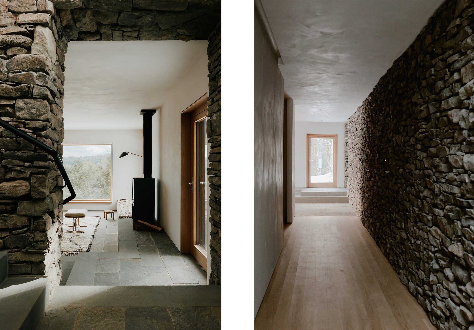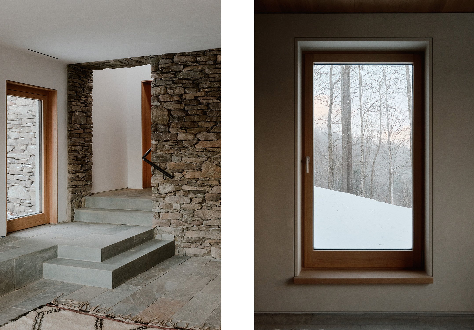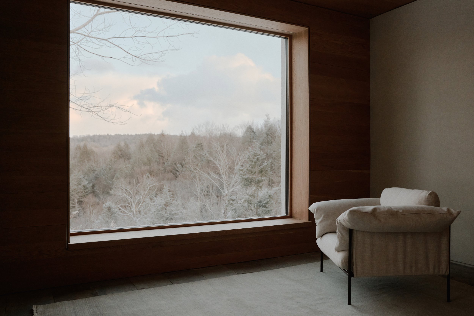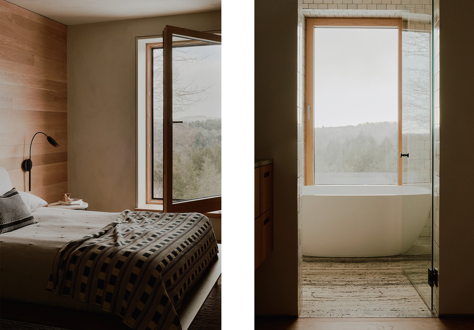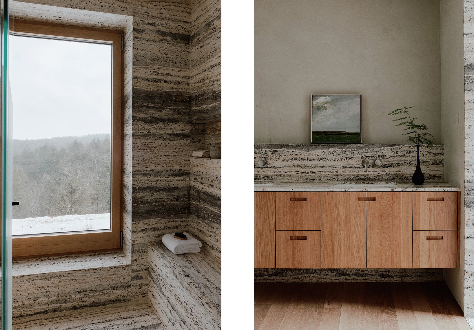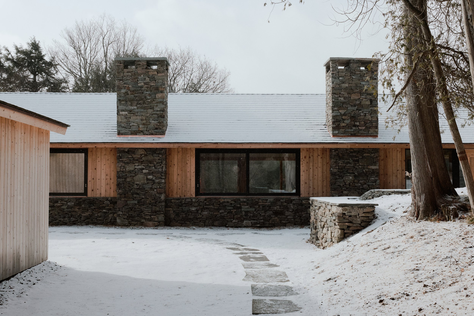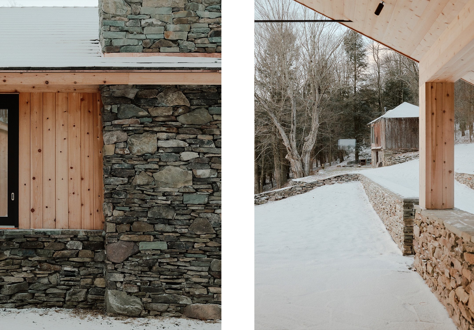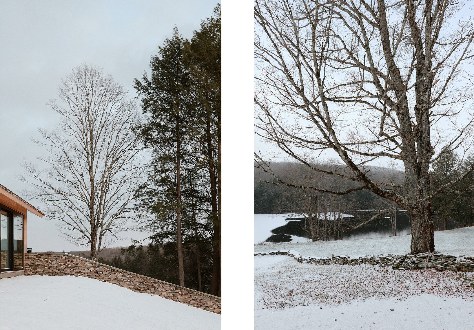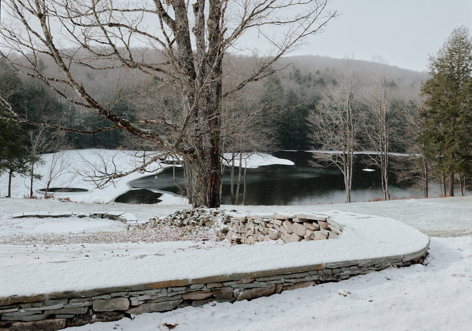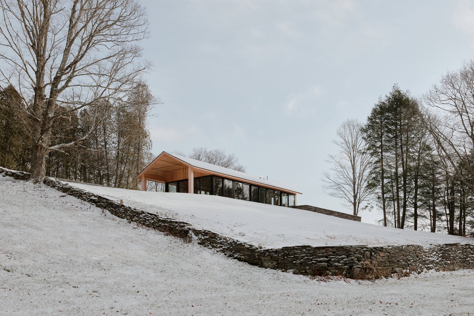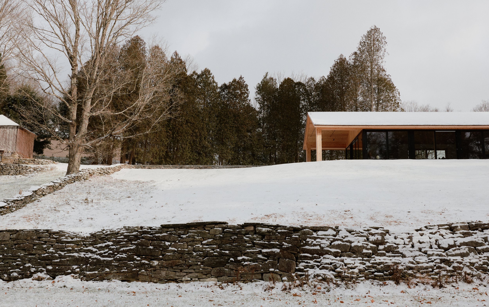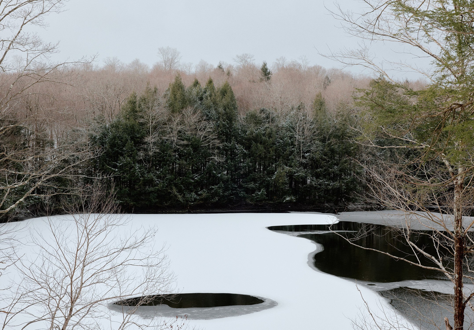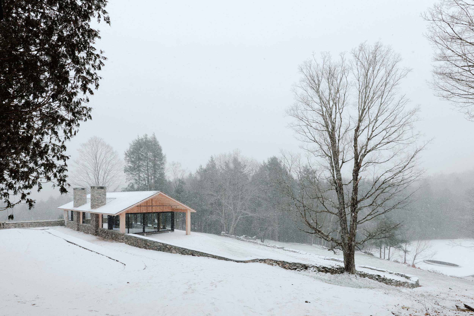The Roscoe Mountain House is a ground-up home situated in the idyllic Catskills namesake village, known for its prize-winning fishing. The house’s layout and organization, as well as its palette of materials, were informed by natural landscape features and 19th-century stacked-stone walls that terraced the property. These relics of the region’s farming traditions had resulted from the topography of the land, as well as its rich history – that is, natural as well as cultural conditions – and integrating them into our design allowed us to speak to both, creating a truly site-specific work.
The home consists of two discrete yet interlinking volumes that, in building off of these existing walls, orient the home toward an array of surrounding scenes visible through floor-to-ceiling operable glass panels. The structure is set over a hillside, and such vistas unfold in accordance with the lines of the walls and as needed in order for each space to serve its function. The upper level is designed for entertaining, and the window walls create a sense of continuity between indoors and out. Housing the kitchen, the living and dining areas, and an open-air patio, it overlooks the adjacent lake and gentle slopes of Roscoe, as well as a landscaped roof that is meant to conceal the lower level. A stone staircase descends to this second volume, "hidden" in the hillside. Home to a "deafeningly quiet" workspace, it promotes a sense of restfulness and contemplation through the use of strong, solid materials, such as concrete, and valley and gorge views.
Design Team
Elizabeth Roberts
Kenneth Lake
Robby R-N
Jack Booton
Liz Burroughs
Marta Weber
Styling By
Derek Gruen
The Result
A Catskills project in which a new-construction home finds its “spine” in a historic stacked-stone wall.
Architecture | Interiors | Objects


